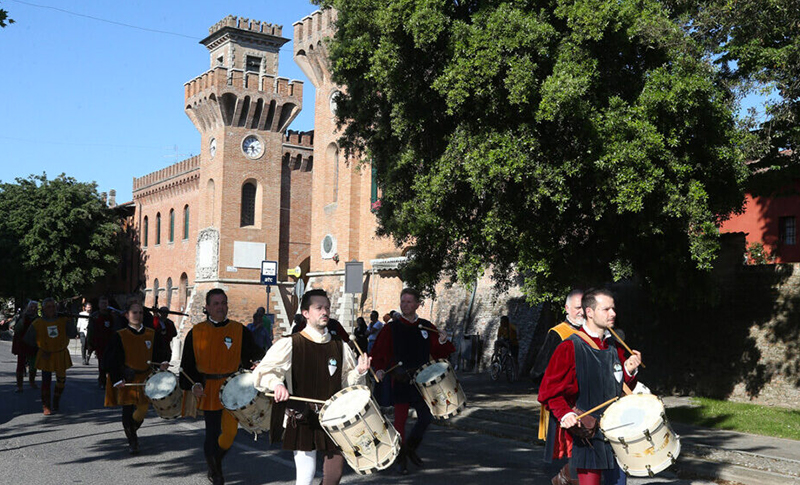Mordano
On the plain east of Bologna we find Mordano, the ancient “Moretano.” Among the rows of vines and peach trees, one discovers numerous fine buildings typical of rural Romagna architecture.
The towers were built in the late nineteenth century to replace the old gate, based on a design by engineer Giovanni Brusi, who was inspired by the towers of the Arsenal in Venice.
The excellencies of Mordano

The Roman centuriation
The development of the city of Mordano follows the layout of the ancient Roman centuriation: after the land reclamation, an orthogonal grid of roads and canals defined the layout of the castrum and agricultural plots. This organization of spaces has shaped the plan of this town, which coincides with six strips of mesh parallel to the decumanus (which in Emilia Romagna is always the Via Emilia) and seven parallel to the cardo (Via Selice, in the territory of Imola). With a total of forty-two centurial links, the arrangement is distinctly modular. The present town respects and exploits this modularity: eighty percent of the centuriation has remained intact, traced by roads and water drainage canals, with the aim of enhancing the extremely modern approach of Roman town planning.




